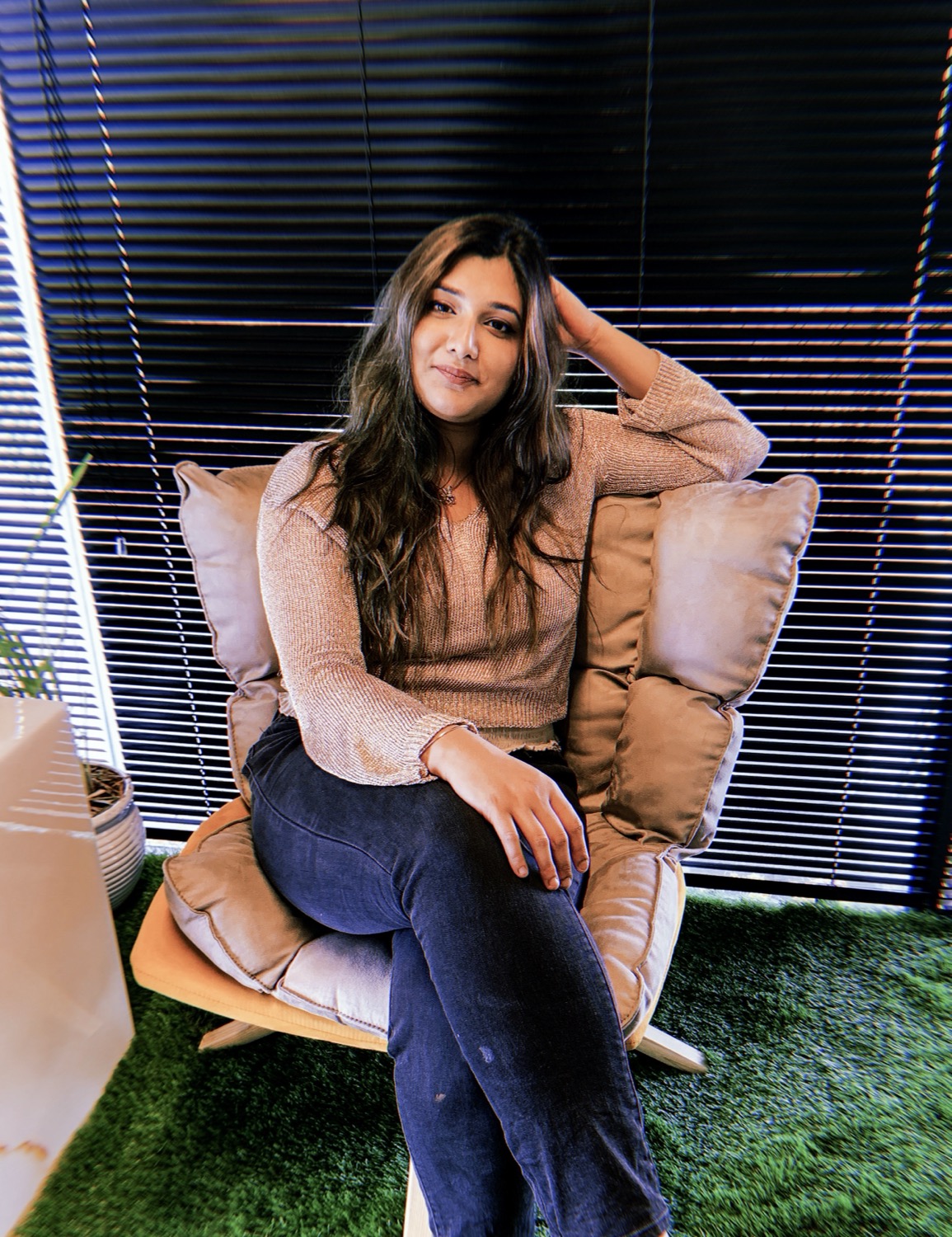Urban Happiness Centre
- Ishita Shreekant

- Apr 17, 2021
- 3 min read
“The quality of our environment- the kinds of walls, forms, floors, finishes, colors, streets- is one of the greatest causes of both, our happiness and misery. It is architecture’s task to stand as an eloquent reminder of our full potential.” -Alain de Botton, “Architecture of Happiness
This quote by Alain de Botton briefly describes my inspiration and my ultimate concept for the topic I chose and built upon for my thesis project. I wanted to go deeper into human psychology and study how architecture can affect the well being of an individual without creating an institution that is solely restricted to the mentally ill. The stigma of a mental illness is far reaching in India, and the design of mental institutions, even a small psychologist's office seems to dampen one's spirit.
My goal was to create a recreational space that would be open to the public, for personal and expressive therapy.
To design a space that would be in itself therapeutic, I had to go deeper into my research on mental illness. I observed the general design strategies for hospitals, spiritual centers and other recreational spaces, I talked to people around me, who had no diagnosed mental disorders, yet were emotionally unsatisfied. I studied about the factors that affect the quality of life, like safety, health care, climate, pollution, things that every individual experiences in one way or another every day.
Summing up my research, I decided to focus on a more positive note, on the concept of happiness. I studied concepts of positive psychology, the architecture, design philosophies of therapeutic, happy spaces in other parts of the world.
For decades, the field of psychology has merely focused on addressing the negative- investigating what was “wrong” with us, or relieving the suffering from depression, trauma and addictions. But, in the recent decade, there has been a significant shift, wherein scientists are now turning their attention to what makes people thrive. Architecture in well off countries has also shifted its focus to designing of livable, happier cities. That is the focus of the field of Positive Psychology, referred to as the Science of Happiness. It doesn't turn a blind eye to suffering, but encourages individuals to adopt practices and boost optimism, resilience, and live happy, engaged lives.
I studied various sites in Delhi, Ghaziabad, and nearby places, to see where a concept like mine could thrive. The general practice of planning a space for therapy entails situating the building on the outskirts, or in the hills, like a retreat, hence the stigma still lives proudly in the city. I wanted to include the city folk, making the building closer to the people who lived in the city. What better place than to go straight to the heart of the capital city?
In 2016, a massive fire broke out in Mandi House, destroying the FICCI auditorium building. Using that as my philosophical metaphor, I wanted to bring new life to the site, rehabilitating it. A cultural hub of Delhi, Mandi House has a variety of spaces for therapeutic activities, like art galleries, music and dance schools, literary institutions, etc. I decided to create a space for Urban Happiness, right in the midst of this cultural hub so the concepts of happiness could be related with expressive activities that Mandi House had to offer.
Then began my conceptual stage for the design.
Inspired by a tree and the feelings it ignites in us, of unconditional love, tranquility, and comfort, maximizing the simple pleasure of tree bathing, or as the Japanese say, „Shinrin Yoku‟ and concepts of positive psychology, the objective of the design is to pave an experiential movement through the spaces while prioritizing nature and open spaces, and providing intriguing built spaces for various therapeutic activities that scientifically improve the quality of life of an individual. The site is divided in two zones: a private zone that has the spa and guest room block, and a social zone that has interactive therapy spaces. Both zones are connected through the auditorium block that ties them together. Starting with the concept of „tree-houses‟ and developing further, the design aims to achieve the maximum utilization of ground space for various activities by elevating the built spaces, raising them away from the natural line of sight, hidden above the tree canopies, inducing a sense of awe and anticipation. What's left is an experience of an urban forest, concealed from the hustle of the city, therapeutic by design.
Here goes my proposal for the Centre of Urban Happiness.




Comments